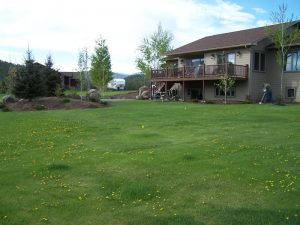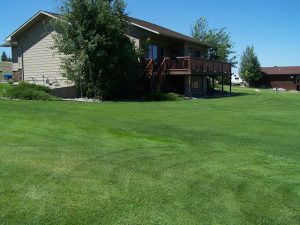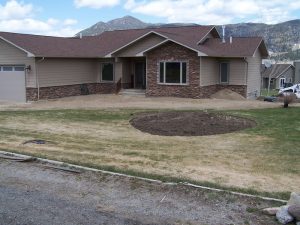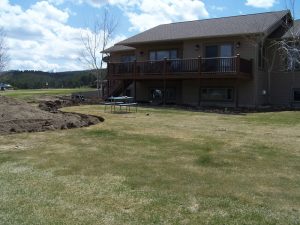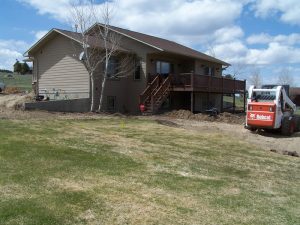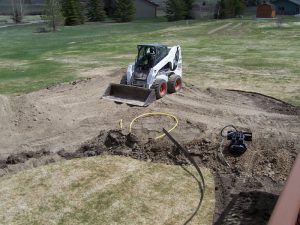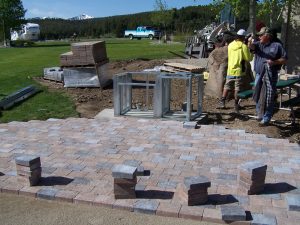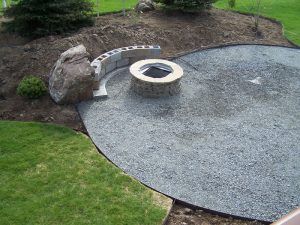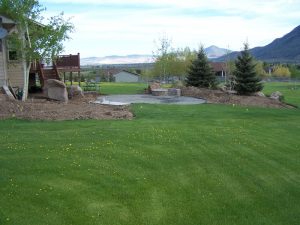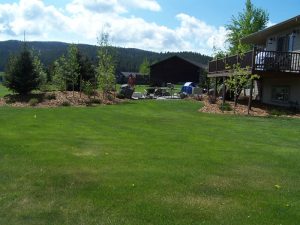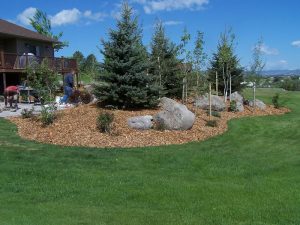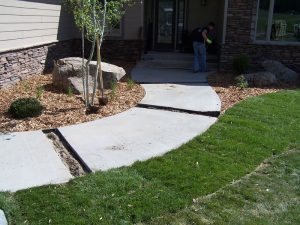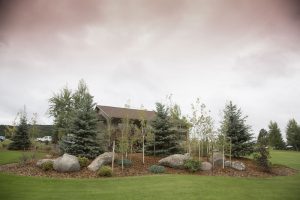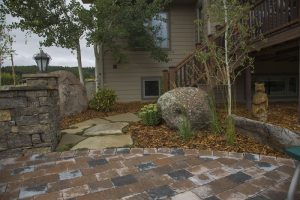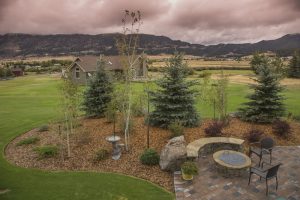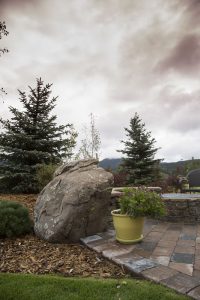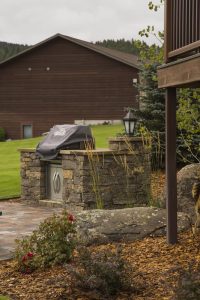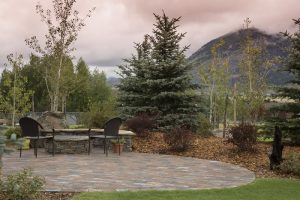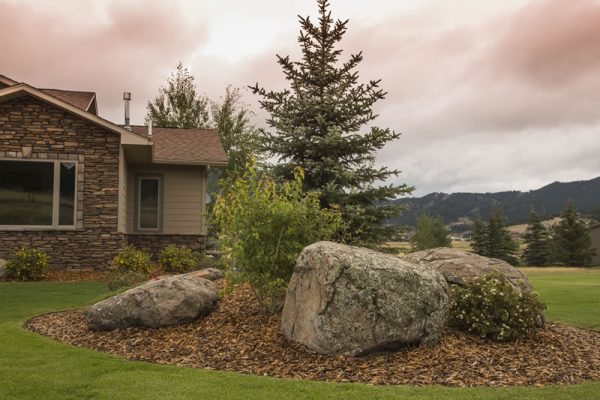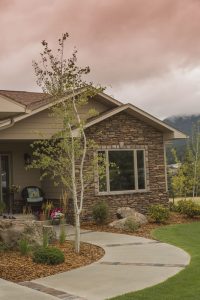Project No.: 2014-4
Situation: Renovate/Redesign
Residential Project
Location: Butte, Montana
Key Objectives:
1. Fix drainage around house
2. Design living area to include BBQ and Fire pit
3. Redesign front walk way
4. Outdoor lighting to accent
Project Scope:
The owners called Wagner & Co. reluctantly to have their yard evaluated. Having two companies do work in the past had caused many problems.
Runoff water from the nearby road and landscape would come in the basement and garage. Their well had burnt two pumps, caused by the irrigation not properly designed for the size well.
Having accepted the yard would have to be removed and re-graded they asked Wagner & Company to design a plan to incorporate a backyard to use as a gathering place they always wanted. A gas fire pit gives warmth to guests in the cool Montana air. A built-in grill adds an area to cook while entertaining guests. The roman paver patio is a durable, smooth surface to accommodate any gathering and a large berm ornaments the yard and gives privacy from neighbors.
The clients did not find favorable path lighting so Wagner’s custom fabricated lights into stumps around the patio. Large boulders and trees blend the property back into the natural surroundings.
A new larger front walk uses pavers to break-up the plain concrete. Natural bark gives the landscape an “earth” tone to set off all elements used.

